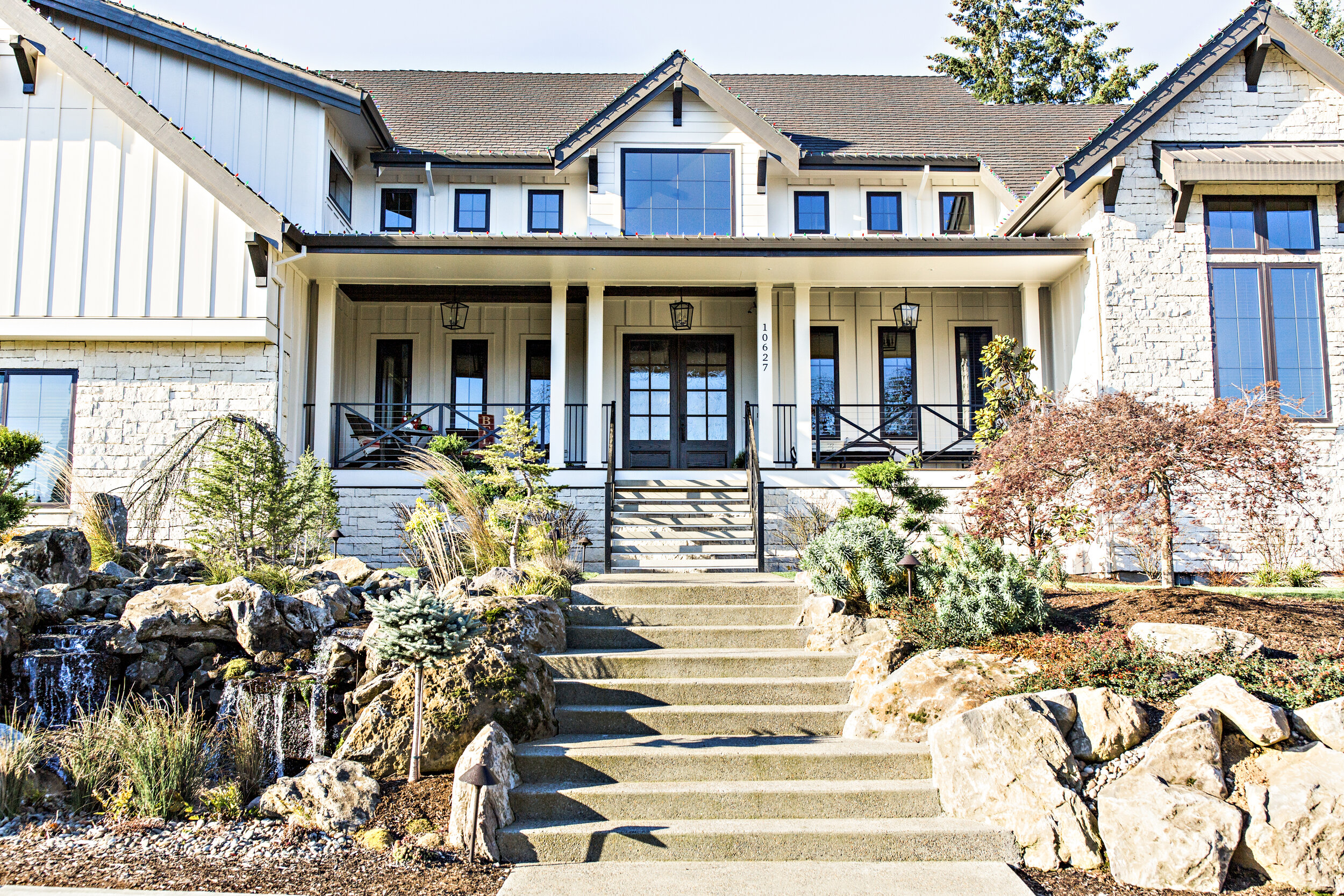Slab or Crawlspace? How to Decide
So you have your building lot, and you have floor plans, and you want to begin building your new home or office or (insert structure here), but you aren’t sure whether it would be best to use a concrete slab foundation or a crawl space foundation. The foundation is very important, and you need to do it right the first time (it is dreadfully difficult to replace a foundation), but how should you go about thinking through the decision?
First things first let’s look at your building site. Does it drain water well? Are there ditches or culverts or ponds to divert rainwater to? Is your lot situated on flat ground or on a hillside? Hilltop? These factors will affect how high your foundation needs to be, and how much (if any) fill soil you will need to purchase and have brought to site. If your lot is flat, you need to make sure your foundation is built high enough such that if the yard floods, it will not encroach upon your finished floors. In flood plains this is ascertained via the flood plain maps. In every other situation this is determined by looking at the surrounding topography. Ask neighboring property owners. Make sure you will have fall from your garage door to the street or culvert or ditch - in short, just make sure water will flow away from and not into your building.
What type of soil do you have? Sandy? Clay? Sandy soil building sites tend to drain water quickly, while clay tends to hold water and leave standing water. If you have clay soil, you will have less tolerance for error in shaping your building lot correctly.
Now that you know how tall your foundation needs to be, you can begin to think through the costs of a slab vs crawlspace. A slab requires soil for filling and support, so the higher you go, the higher the cost of a slab vs crawlspace. From our experience, the typical break-even point between the two foundation types is approximately 18” above the height of the building lot. Any height less than this, a concrete slab is typically cheapest; and any higher than this, a crawl space will be cheaper.
There are more considerations to take into account than cost alone. Comfort is another factor that many people take into account. Concrete is more rigid than the wood floor structure in a crawlspace, and clients with back or knee pain have told me they can feel the difference, they prefer the “softness” of a crawlspace floor. This difference has been alleviated in the past few years with the advent of floating wood floors with padding underneath, but is still worthy of consideration.
The other factor in play with the decision between crawlspace construction and concrete slab is concerning mold, mildew, and other allergens. All crawlspaces have the potential to turn into soupy wet areas that breed these undesirables, while slabs are almost never in danger of this. We are better today than ever at using sealing techniques and dehumidifiers with monitoring systems to keep crawlspaces dry and pollutant free, but it requires constant monitoring and maintenance, whereas concrete slabs need no humidity monitoring or maintenance. It is for this reason that we almost always recommend a raised concrete slab rather than a crawlspace, the only exceptions being site conditions that demand otherwise.
If you have a floor plan that specifies a crawlspace or specifies a slab, this does not mean you are locked in to only using that foundation option. Let the building site determine which would be best, and we can help with plan modifications if necessary. It is much cheaper to change floor plans than it is to build the wrong foundation on a building site.

